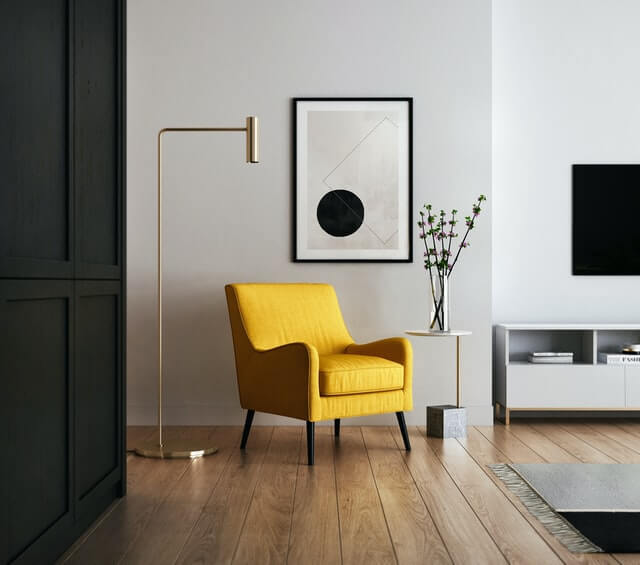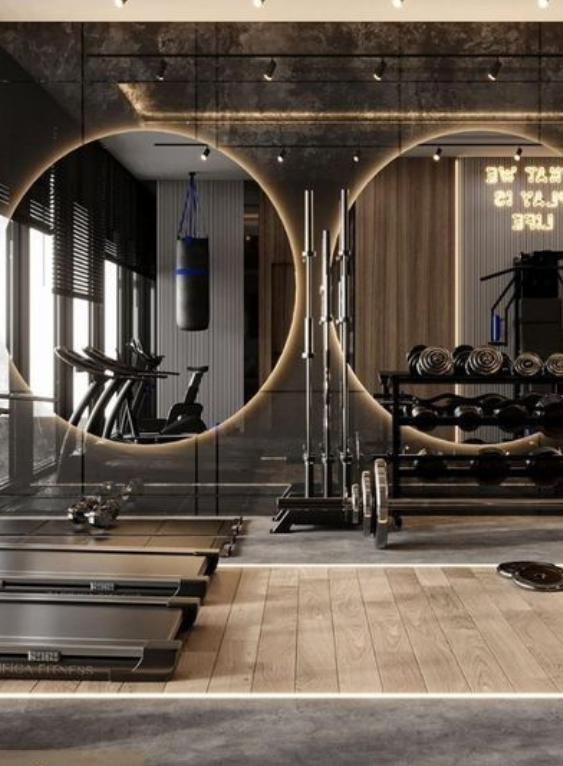Rules Space Design
A descriptive paragraph that tells clients how good you are and proves that you are the best choice.


Why RULESPACE
Technology is redefining interior design and construction. Our goal is to bring happiness back into the design and construction process by ensuring that customers are satisfied at every stage. This is only achievable with a custom tech suite in conjunction with industry-leading procedures and standards.
.
- Optimum Space Planning
- Bespoke Tech enabled designs
- Immersive Virtual 3D Walkthroughs
- One stop portal of High Quality Products
- Single Point Project Management
.
Projects Delivered
Steps For Hasslefree & Convenient Process
STEP-1
Client Discussion Stage
Layout created basis bare- shell floor plate mapped to client requirement .
STEP-4
3D visualisation stage
This is a short description elaborating the service you have mentioned above.
STEP-2
Space planning stage
Allows converting 2-d layouts to basic 3-d walkthrough .
STEP-5
Material selection This is a short description elaborating the service you have mentioned above.
STEP-3
Product selection stage
Choose from a one stop portal for curated commercial interior design
STEP-6
Execution stage
A one stop dashboard to track progress pf your commerical
Testimonials
Radhika Sutaria
Hyderabad, Bangalore, Chennai, Mumbai, and Hyderabad are the four offices that were developed by BSH Flipspaces’ General Manager of Commercial and Administration. We attempted something new in all three offices, which are exquisitely designed with open-space seating that creates the illusion of more room.
It looks like a modern office thanks to the designs and the natural light that floods the space in plenty. It radiates happiness to the staff and exudes youthfulness.

Award & Recognitions
Best corporate interior Design
- Ketul shah
2023
Best corporate
interior Design
- Rahul shah
2024
Best corporate
interior Design
- Ketul shah
2025
Best corporate
interior Design
- Ketul shah
2026
we're present in the following cities
Hyderabad
Hyderabad
Mumbai
Gurugram
Magnum Tower 1, 8th Floor, Golf Course Ext Rd, Sector 58, Gurugram, Haryana 122011
Noida
C-2, Sector -01, Block C, Noida, Uttar Pradesh 201301
frequently Asked Questions
Rulespace design is a global real estate expansion management venture with one stop solution for property discovery, space planning and interior design and execution across all types of real estate spaces: commercial office, retail and hospitality. Based on your project requirements and style we connect with an expert design consultant who is the right fit for you and your project
- Hyderabad
- Mumbai
- Gurugram
- Noida
We lead the way in technologically advanced design and visualization services that enable clients to view their space in a variety of adjustable configurations and make dynamic adjustments prior to the start of actual execution. We have successfully completed more than 600 projects totaling more than 6 million square feet over the past seven years.
- We use World’s first VR-based 3D Visualization application for seamless visualization
- Single point of contact for design, contracting and PMC
- Dedicated division for modular, soft furniture and decorative manufacturing
- Water-tight and process-oriented project management from design to closure
- India’s only web enabled platform for discovery of commercial interior products
We specialise in designing large corporate offices, coworking spaces, IT offices, Commercial spaces, Hospitality, Restaurants, Cafe. Let’s get started!
Let’s start right now! Email us at contact@flipspaces.com or call us at 7304503777 and tell us about your requirements.
Client Discussion Stage
- Layout cretaed basis bare-shell floor plate mapped to client rewuirements
Space Planning Stage
- Allows converting 2-D layouts to basic 3-D walkthrough
Product Selection Stage
- Choose from a one stop portal for curated commercial interior design products and finishes – 2,00,000+ SKUs
3D Visualisation Stage
- Photorealistic 3D walkthrought/video. Real time changeable through market available products
Execution Stage
- Vendor & project management with dashboards for client. FS and vendor
The amount of work to be done and the size of the space to be developed determine how long our design process takes. The number of iterations and the project’s delivery are influenced by several factors. We will give you the anticipated scope of work, a ballpark estimate of the project’s cost, and a timetable after our initial meeting. In the business, we are renowned for meeting deadlines for design assignments.



